6271 Argyle Ave, San Bernardino, CA 92404
-
Listed Price :
$575,000
-
Beds :
4
-
Baths :
2
-
Property Size :
1,496 sqft
-
Year Built :
1955
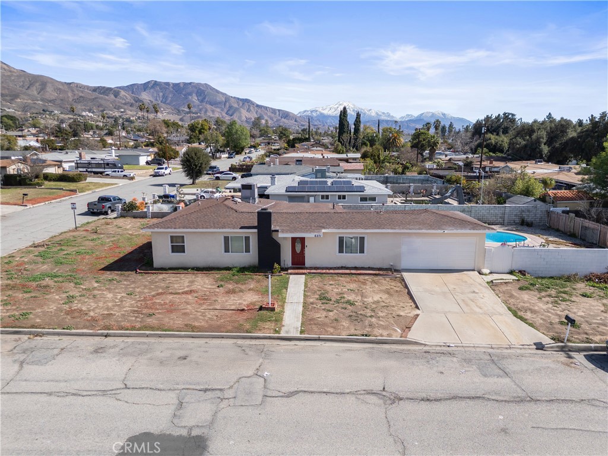
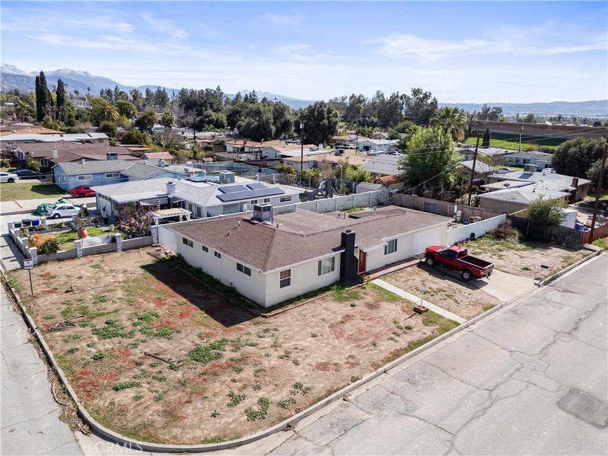
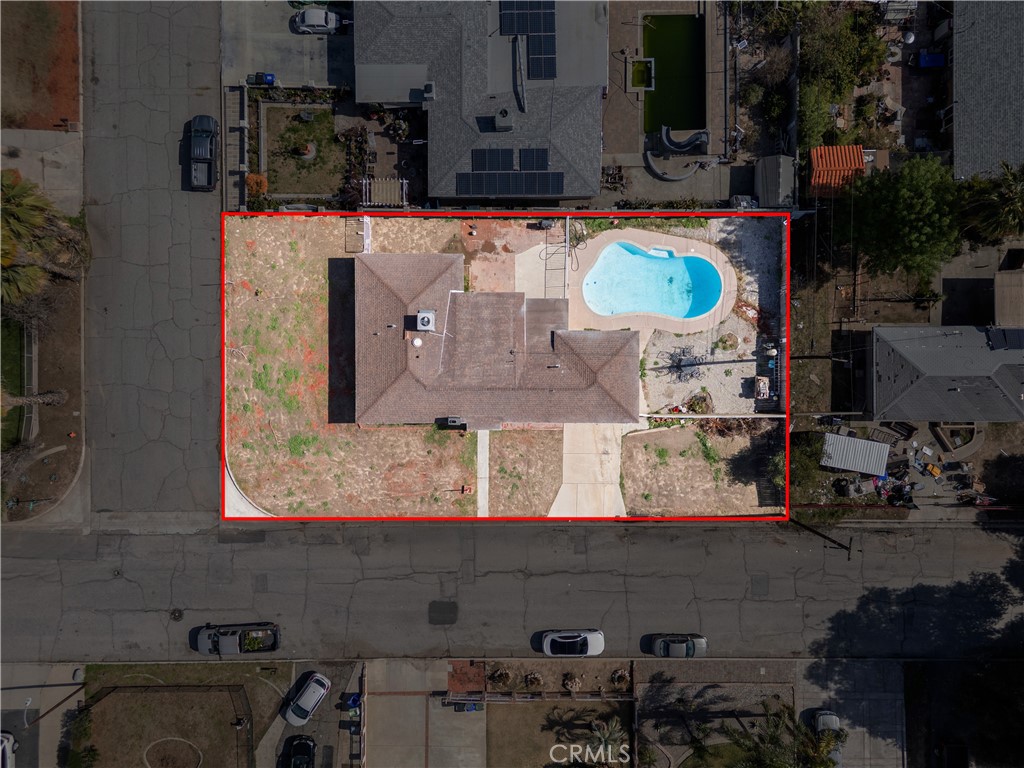
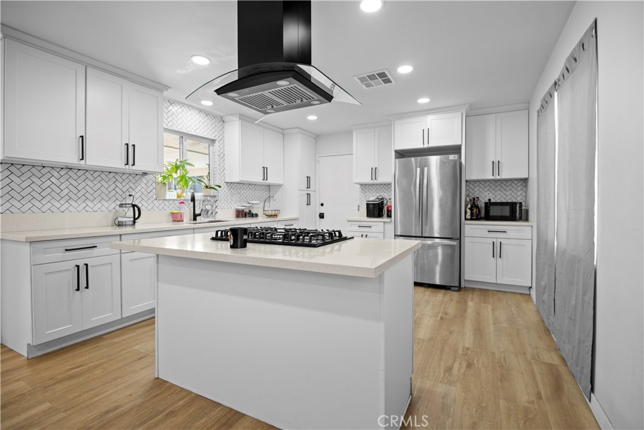
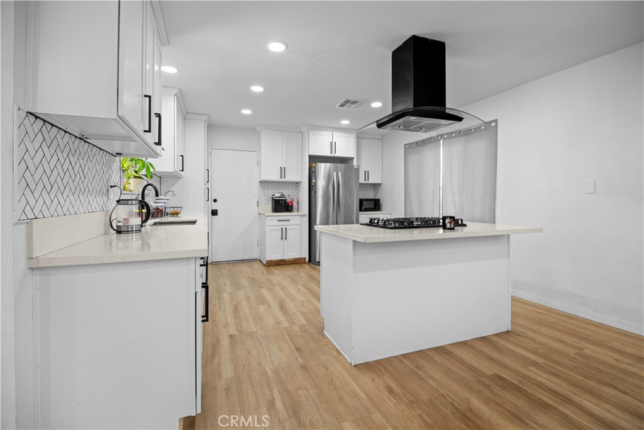
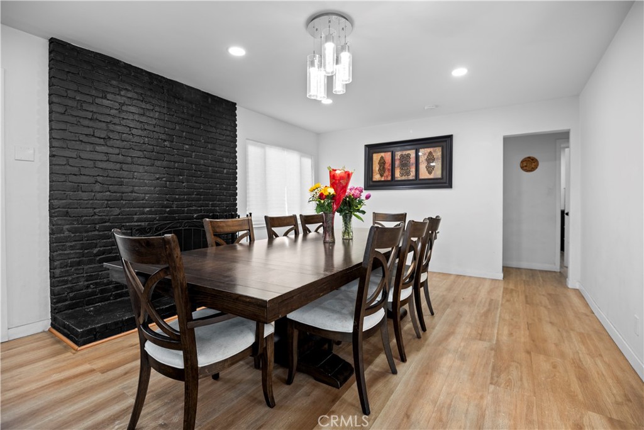
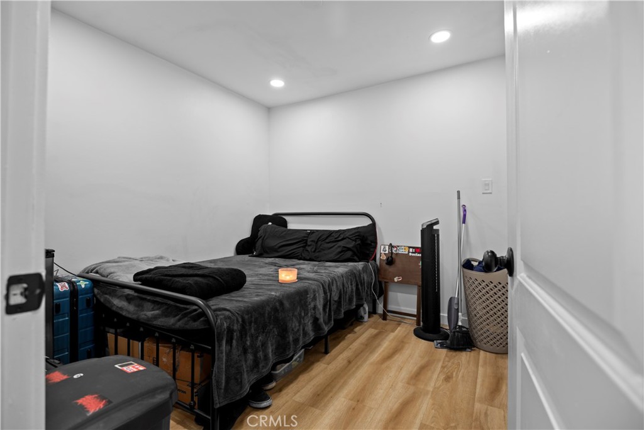
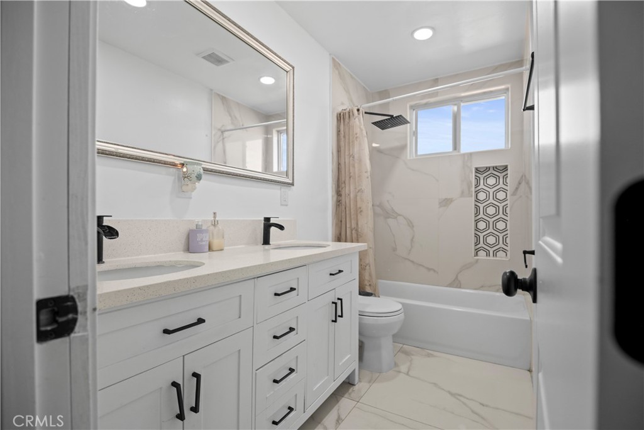
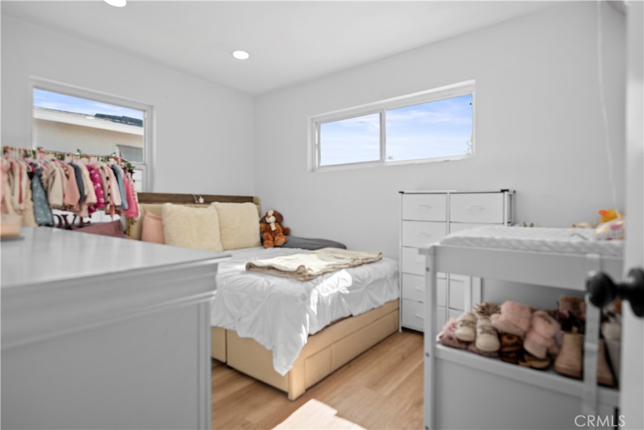
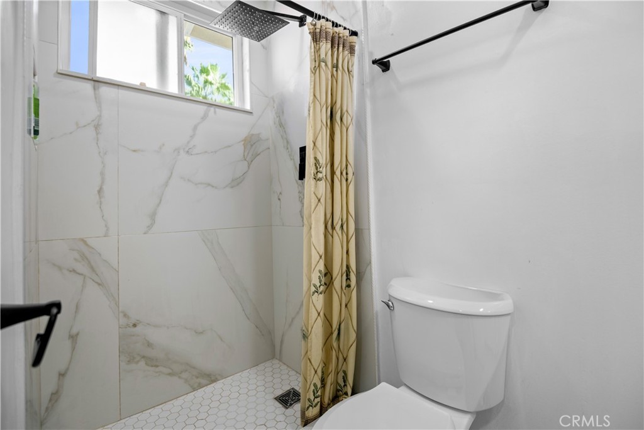
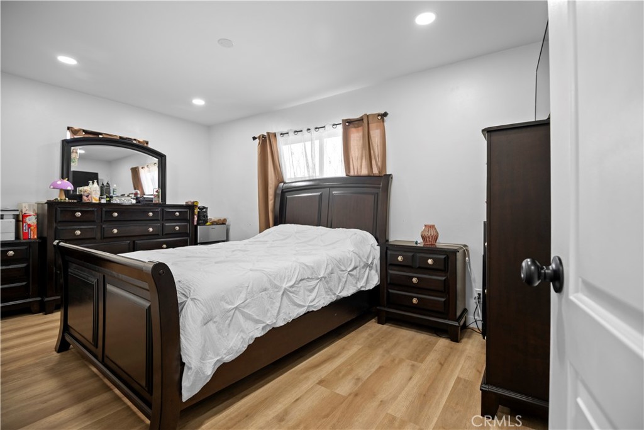
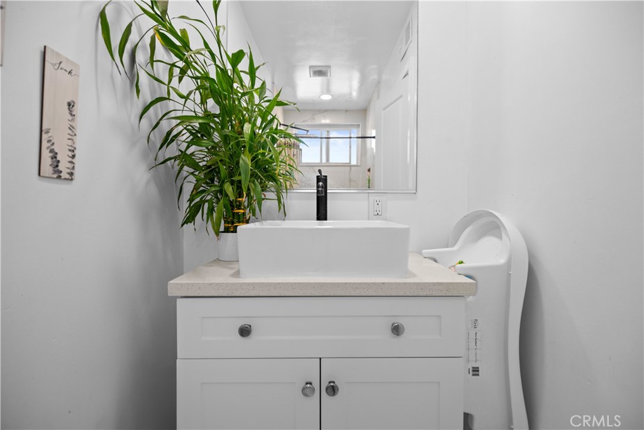
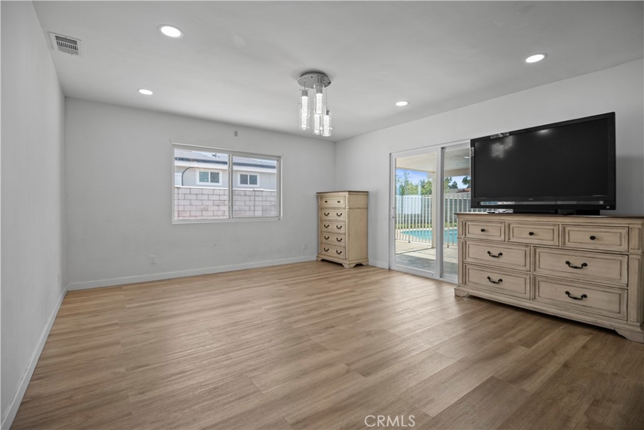
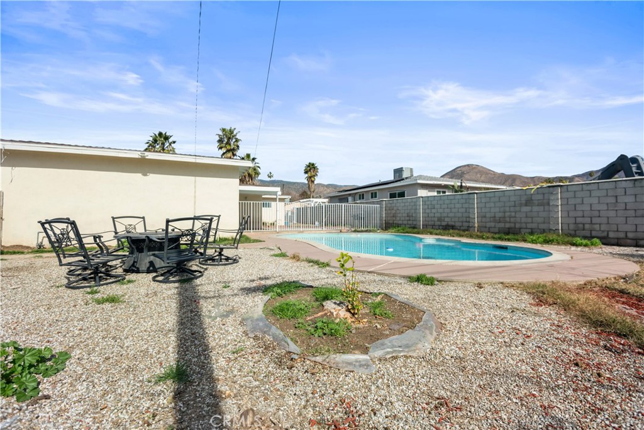
Property Description
This Beautiful 4-bedroom, 2-bath home features an open concept living room with stunning chandeliers, a cozy fireplace, and a seamless floor plan. The kitchen boasts new cabinets, quartz countertops, self-closing drawers, and new flooring. The bathrooms have been updated with new vanities, new flooring, and all new fixtures. The bedrooms offer plenty of space. Step outside to a large, fenced backyard, ideal for outdoor activities and relaxation. The property also includes a two-car garage with potential for an ADU conversion. Enjoy the comforts of having a large pool which is perfect for the summer. Property is a corner lot home which is perfect for extra space and parking. This home is ideal for family gatherings, and entertainment. Conveniently located near Schools, Shopping areas, Great Restaurants, and the 210 FWY
Interior Features
| Laundry Information |
| Location(s) |
In Garage |
| Bedroom Information |
| Features |
All Bedrooms Down |
| Bedrooms |
4 |
| Bathroom Information |
| Features |
Bathroom Exhaust Fan, Bathtub, Dual Sinks, Quartz Counters, Remodeled, Separate Shower, Tub Shower |
| Bathrooms |
2 |
| Interior Information |
| Features |
Open Floorplan, Quartz Counters, Track Lighting, All Bedrooms Down |
| Cooling Type |
Central Air |
| Heating Type |
Central |
Listing Information
| Address |
6271 Argyle Ave |
| City |
San Bernardino |
| State |
CA |
| Zip |
92404 |
| County |
San Bernardino |
| Listing Agent |
Dylan Trujillo DRE #02182690 |
| Courtesy Of |
EMPIRE RE PROPERTIES |
| List Price |
$575,000 |
| Status |
Active |
| Type |
Residential |
| Subtype |
Single Family Residence |
| Structure Size |
1,496 |
| Lot Size |
7,920 |
| Year Built |
1955 |
Listing information courtesy of: Dylan Trujillo, EMPIRE RE PROPERTIES. *Based on information from the Association of REALTORS/Multiple Listing as of Feb 23rd, 2025 at 12:07 AM and/or other sources. Display of MLS data is deemed reliable but is not guaranteed accurate by the MLS. All data, including all measurements and calculations of area, is obtained from various sources and has not been, and will not be, verified by broker or MLS. All information should be independently reviewed and verified for accuracy. Properties may or may not be listed by the office/agent presenting the information.














